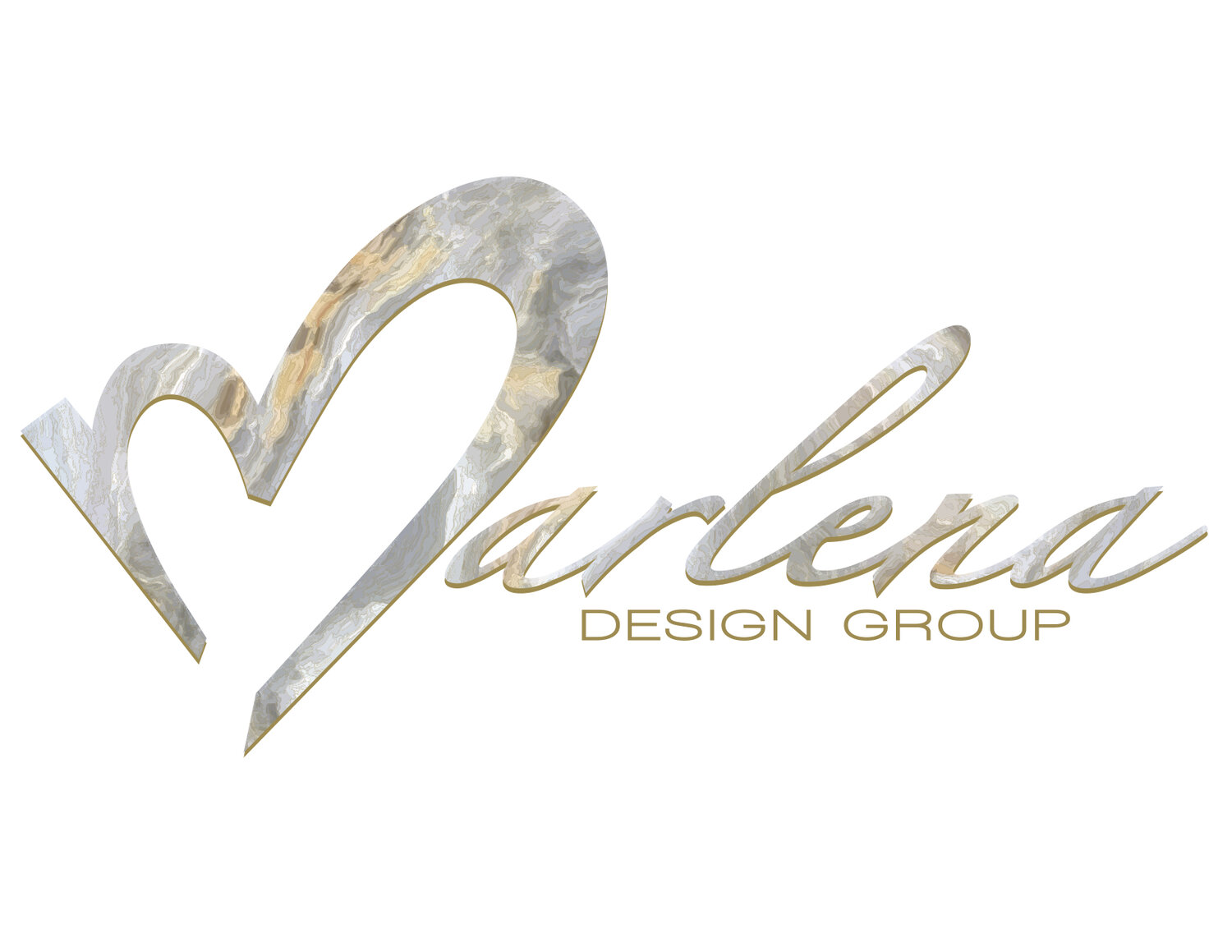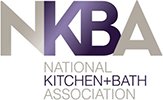Remodeling With an Interior Designer
Denver, Colorado
What does the process look like?
ConsultationDesign DevelopmentPresentationConstruction AssistanceInstallation
What does an interior designer do?
A designer has specialized knowledge in design principles, color schemes, spatial arrangements and aesthetics. Designers help create spaces that are cohesive and functional in different settings. Designers help make decisions, manage timelines, and manage projects from start to finish.
Why should I hire a designer?
At Marlena Design Group we focus on creating the best experience for our clients. We are here to help you throughout the entire project with 1 on 1 personalized help. We help save you time and money by having a trusted network of contractors and vendors. From initial walkthroughs to frequent meetings and active involvement during the construction, we ensure that every detail is considered and aligns with the overall vision of the project
What are the benefits?
We source all the product so you don’t have to, leaving you with more time to focus on other things that matter. We help you visualize the space before making any purchases which saves you money in the long run. Our firm has designers to help with different aspects of the project. We specialize in new builds, remodels, home decor, finishes, and home staging. Professional guidance and expertise throughout the whole project.
Consultation
During this session we talk to you about any inspiration photos, sqft, lifestyle, budget, and preferences. We pay close attention to detail in this phase making it a personal design. Designer and client get an idea of what the scope of work will look like.
Design Development
Based on the consultation, we work on:
Design solutionsDrawingsConceptsColor palettesSourcingSpace planningConstruction documents
We source products such as tile, furniture, and decor to fit the design.
Presentations
We walk our clients through our concepts which includes sketches, material boards, and renderings. We can continue to refine the design and start finalizing product and selections.
Construction Assistance
In this phase, we share elevations, specs, drawings with the contractor to ensure your design is aligned with what was pre planned. We match you with a contractor that best suits your needs and budget for your project.
Installation
Your designer will be on site from time to time to ensuring the installation aligns with the elevations and designs discussed.
Bath Remodel 3-4 weeksKitchen Remodel 6-8 weeksFull House 4-6 months
Tile & Renderings
During this stage, our designers present tile mood boards. These include installation materials like edging and grout, alongside furniture fabrics and finishes to provide a complete visual. Our designers are also able to create 3D realistic renderings using the chosen materials so you can visualize the space even before construction takes place.
Tips for Finding your Style
Check Pinterest and Instagram for design inspiration. Pay attention to colors or shapes you are drawn to. Create a board with your favorite ideas to present to your designer. We can help you make selections that align with your vision & align with your lifestyle.
How to prepare for a Consultation
Define your goals and budget for the project. This helps us tailor our services to your needs and expectations.
Gather Inspiration photos or items you already have in mind for the project. This is a great starting point for the design and will make the design more custom.
Communicate Openly. Share your lifestyle with your designer! Think about daily activities, family dynamics, hobbies, interests, storage, and future plans for the home.
Questions? Ask our designers!



















